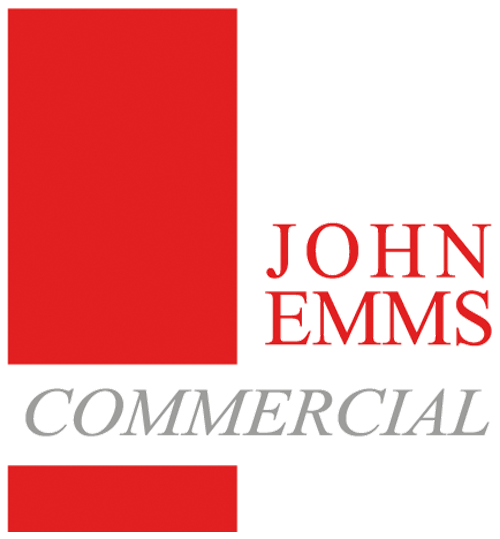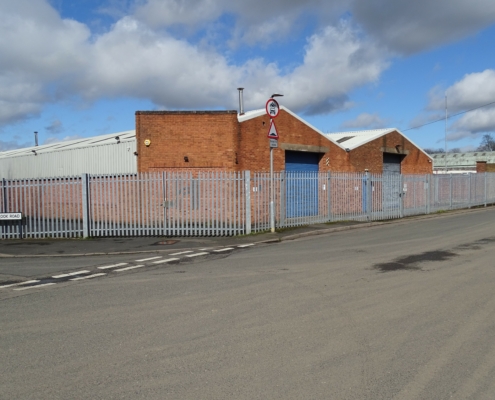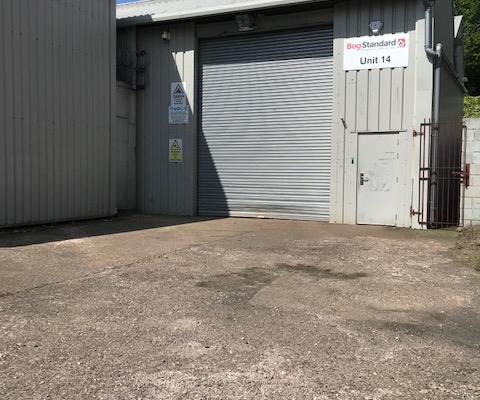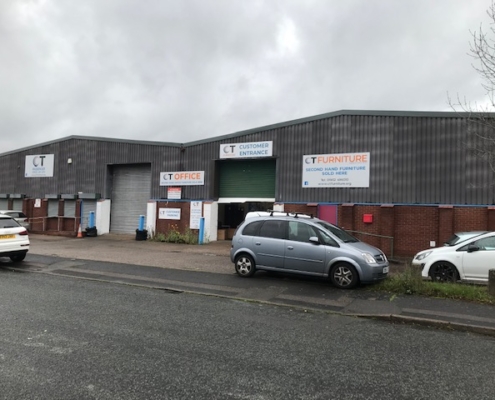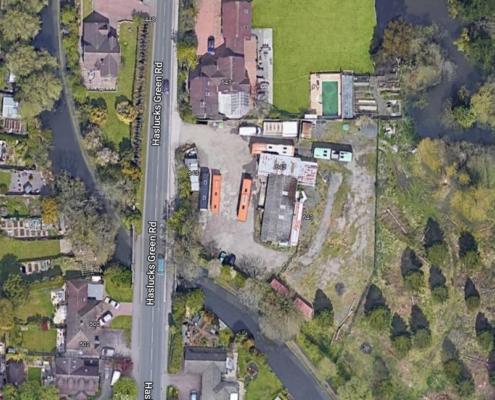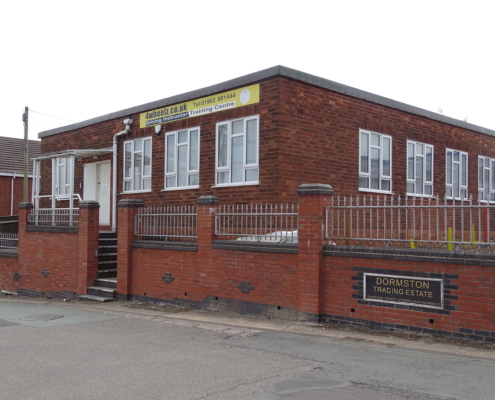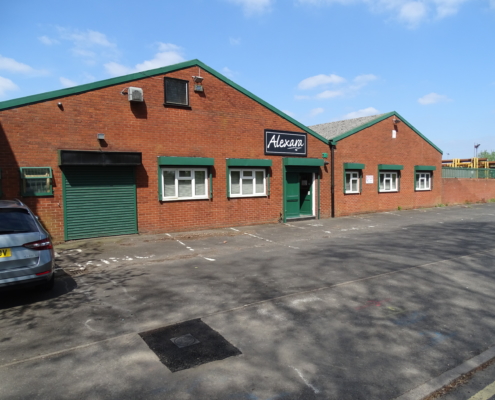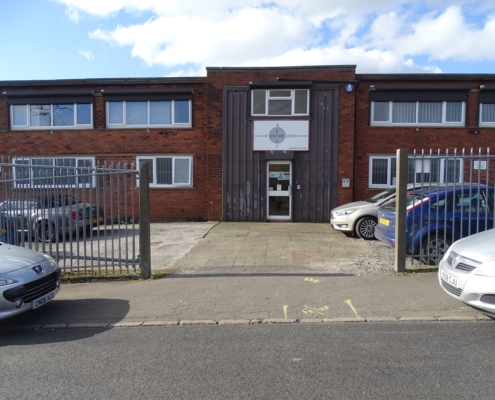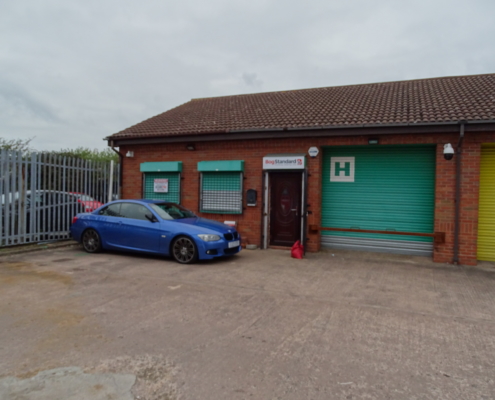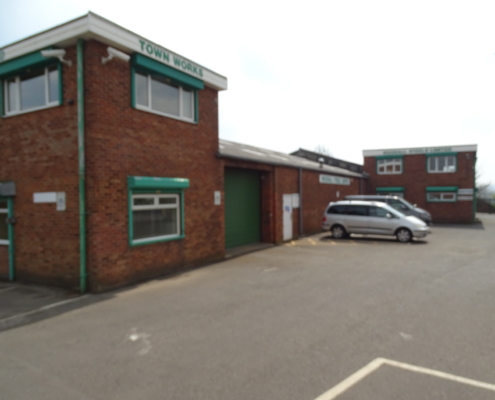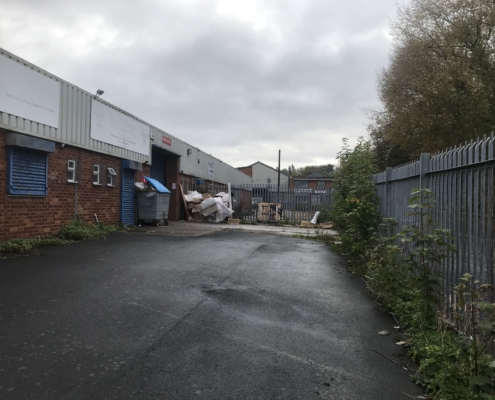
Rent: £40,000.00 per anum (ex)
UNIT
The premises comprises 2 interconnecting bays of portal frame construction and steel sheeted insulated lined roof, concrete floor, Robur gas heater, compressed air lines and gas central heating to offices. Eaves height 12’2” ridge 19’2”. Electrically operated roller shutter door to front elevation plus personnel access door.
6,518 Sq.Ft. (605.5 Sq.M.)
